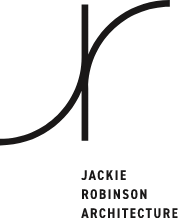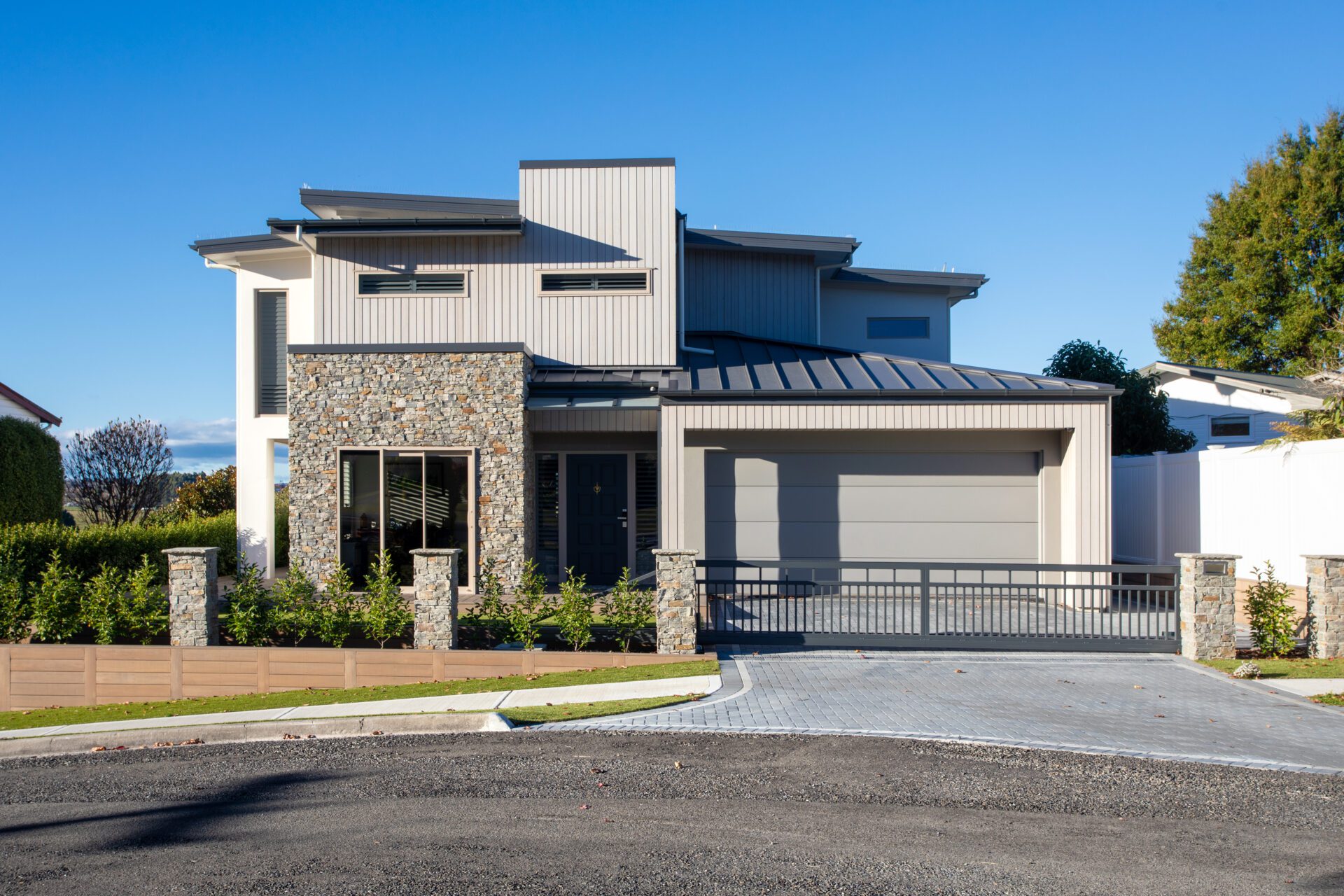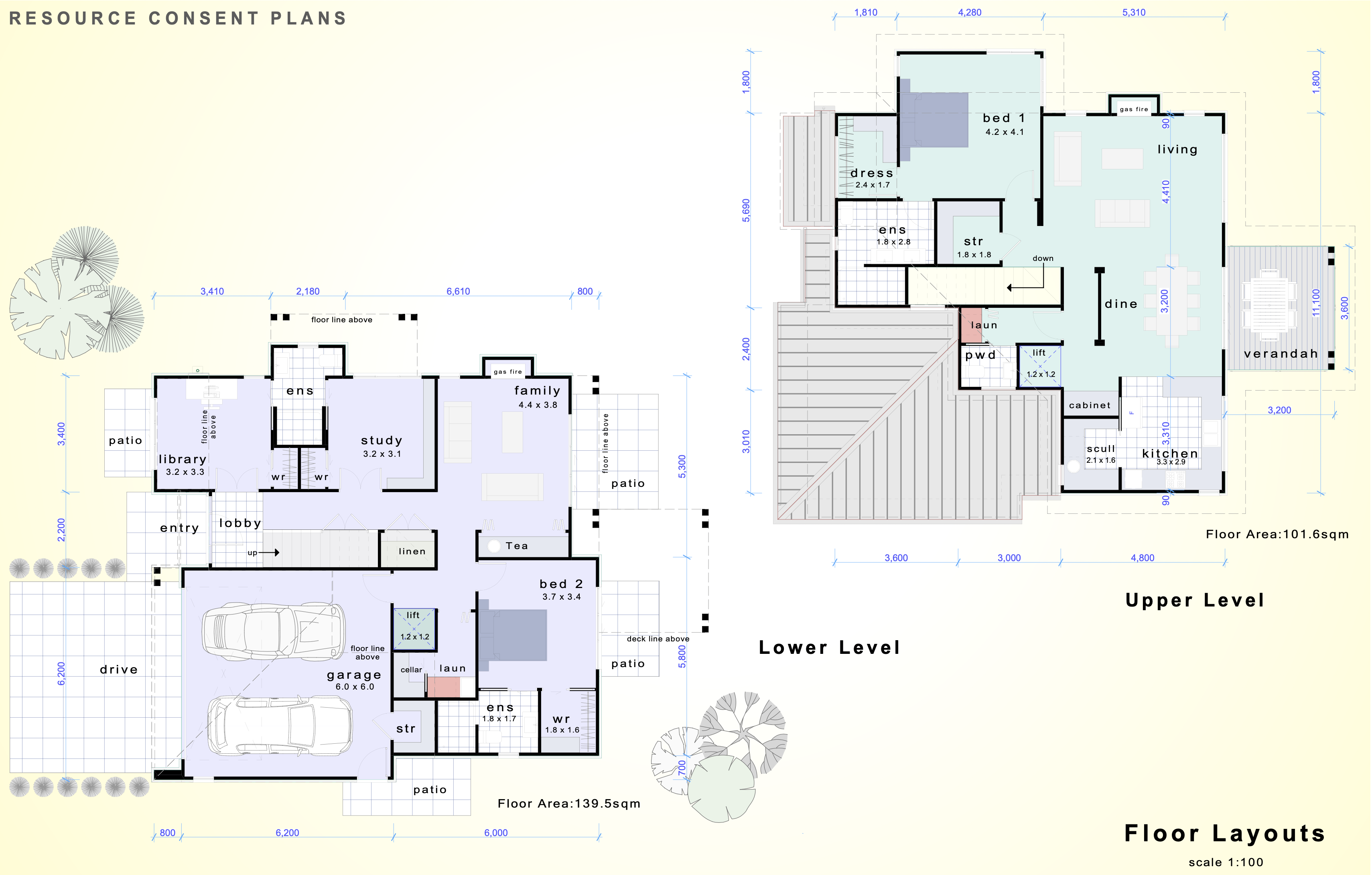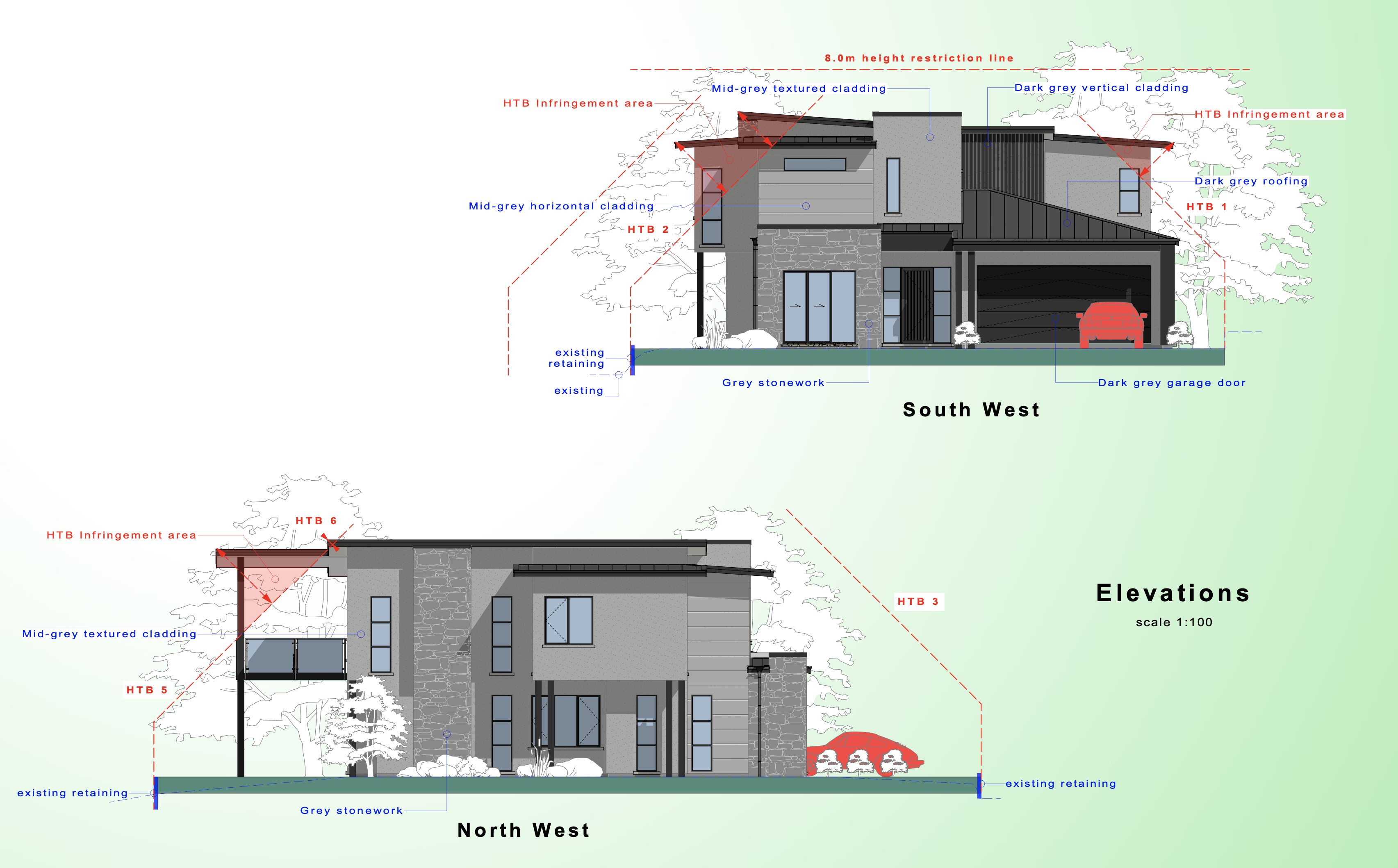Project Summary
The brief was to create a design incorporating Townhouse living with busy day-to-day living for a semi-retired working from home couple.



Project Summary
The brief was to create a design incorporating Townhouse living with busy day-to-day living for a semi-retired working from home couple.
Project Summary:
My client brief was to create a design incorporating Townhouse living with busy day-to-day living and semi-retired working from home.
These clients were downsizing from a very large three-level home on a one-hectare site
Design Brief Notes:
Combination parapet and mono roof design with combination claddings.
Specific living on two levels appreciating the view and sun. Incorporating an internal lift and layout for future-proofing.
Design Constraints:
A very compact site providing a limited building platform.
This created a challenging Resource Consent due to site coverage confinements.


LOVE WHAT YOU SEE?